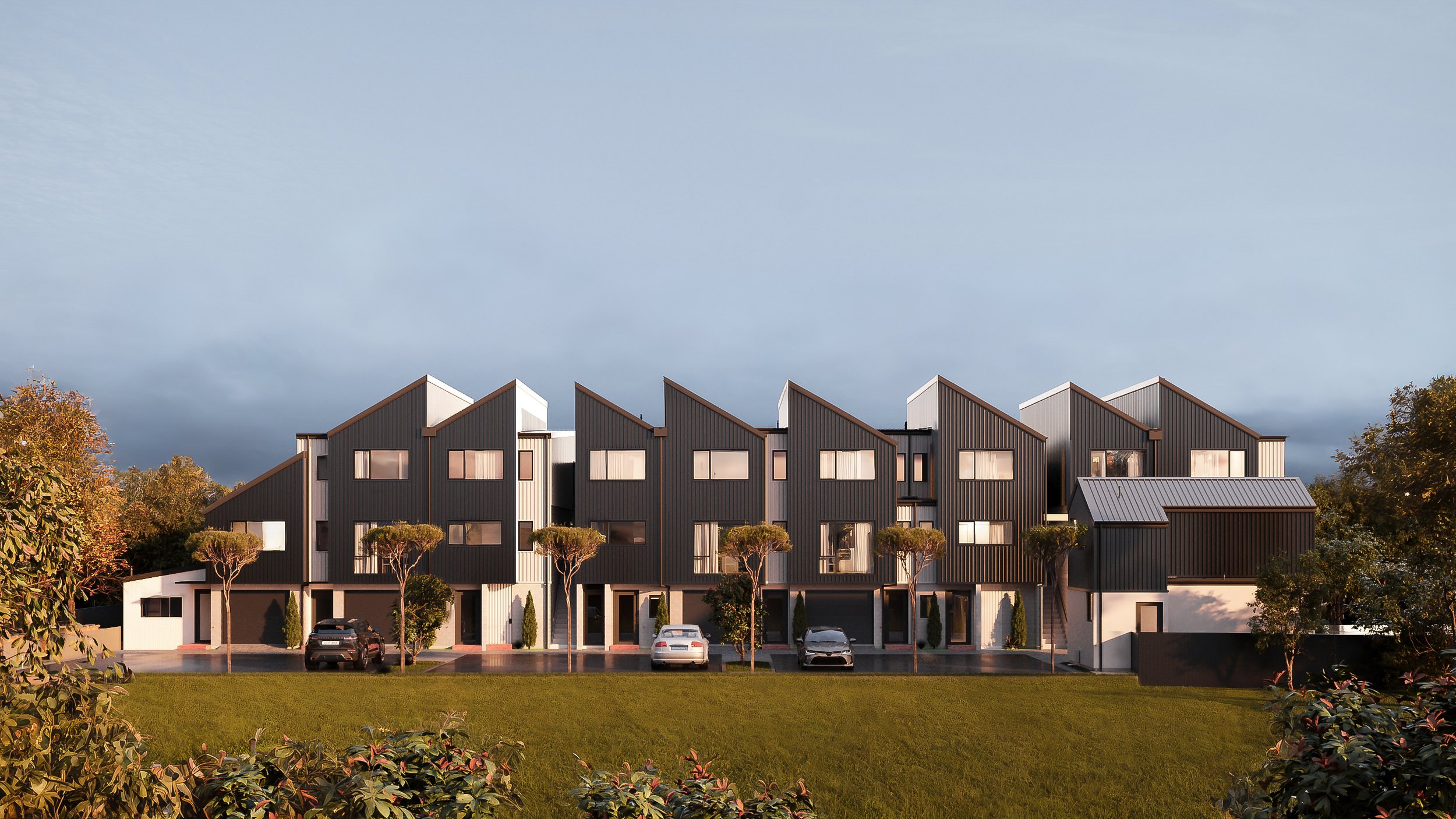
The Chapters - 120 Burke Street, Sydenham
A boutique set of central residences on the doorstep of a growing city
-
City Centre - 2km
Hagley Park - 1.4km
Christchurch Hospital - 1.7km
Parakiore Metro Sports Centre - 1.1km (currently under construction)
Riverside Market - 2km
Bus Interchange - 2.2km
Ara (Te Pūkenga) - 2.1km
-
Hello Sunday Cafe - 600m
Two Thumbs Brewery - 750m
Grizzly Baked Goods - 900m
Grater Goods Cafe - 550m
Oddfellows Cafe - 1km
Luciano Espresso Bar - 1.1km
-
The Colombo - 800m
South City Shopping Centre - 1.2km
New World Durham St - 1km
Pak’nSave Moorhouse 1.4km
Barrington Mall (and Fresh Choice) 2km
1 bedroom apartments
1 bathroom, 1 storey, 1 carpark, balcony or garden
A perfect first home or investment opportunity, these architecturally-designed studio and one-bedroom apartments come with the rare addition of a sunny balcony or garden and a carpark in a central location.
Sharply priced, astute investors will also note the 4.3 - 4.7% yield.
Lower level apartments (2a, 3a, 6a, 7a) are large studios with private garden courtyards.
Mid and top level apartments (2b, 2c 3b, 3c, 6b, 6c, 7b, 7c) are one bedroom and feature a beautiful west-facing deck.
Each apartment also benefits from central heating and the shared solar power system for power-bill savings.
1 bedroom townhouse
1 bedroom, 1 bathroom, 2 storey, 1 carpark (unit 10)
A standalone one bedroom home, this 55m2 gem boasts an ensuite bedroom upstairs and an open plan kitchen and living area downstairs flowing out to a sunny north-facing courtyard.
A car park at the rear of the unit and a bike shed at the front are provided.
Unit 10 benefits from shared solar and has central heating to the bedroom and living area.
Three bedroom homes
3 storeys, 3 bathrooms, 1 garage (units 1, 5 & 8)
At up to 175m2, these spacious homes comprise three double bedrooms each with an ensuite.
Two large bedrooms upstairs feature extra space for work-from-home capabilities while a downstairs bedroom includes a kitchenette, providing intergenerational living or home and income potential.
A generous, open-plan kitchen, dining and living space flows to a large west-facing deck, while a private outdoor garden and lawn is also found on the ground level. An internal access garage boasts EV-ready circuitry.
Central heating is available to all bedrooms and the open plan living area. These homes will benefit from the shared solar energy system.
3 bedroom, big backyard
2 storeys, 3 bathrooms, 1 garage (unit 9)
With the largest outdoor living area at 50m2 including private decking, garden and lawn, this one-of-a-kind home is discreetly located at the rear of the development.
Across 141m2, enjoy three bedrooms each with an ensuite, open plan living and internal access garaging with EV-ready circuitry.
This home will benefit from the shared solar system for power-bill savings.
Central heating is available to all bedrooms and the open plan living area.
Four bedroom home
3 storeys, 2 bathrooms + separate toilet, 1 garage (unit 4)
Designed for modern families, this large home is perfect for intergenerational or home and income living: three bedrooms, a family bathroom and separate toilet are found on the top floor while a fourth bedroom with kitchenette and ensuite is positioned on the ground level.
A generous, open-plan kitchen, dining and living space flows to a large, west-facing deck, while a private outdoor garden and lawn is also found on the ground level. An internal access garage boasts EV-ready circuitry.
Central heating is available to all bedrooms and the open plan living area. The home will also benefit from the shared solar energy system.
Summary of information and pricing
1 bedroom apartments
Note: unit 10 is a standalone townhouse.
Solar power, central heating and EV-ready ducting to car park
3 and 4 bedroom townhouses
Solar power, cental heating, EV-ready circuitry in garage
Lower level bedroom has kitchenette and bathroom (Units 1, 4, 5, 8 only)
Key purchasing information
Resource and building consents obtained
Upcoming, estimated start early ‘26 - register your interest now
10% deposit
Unit title development



























