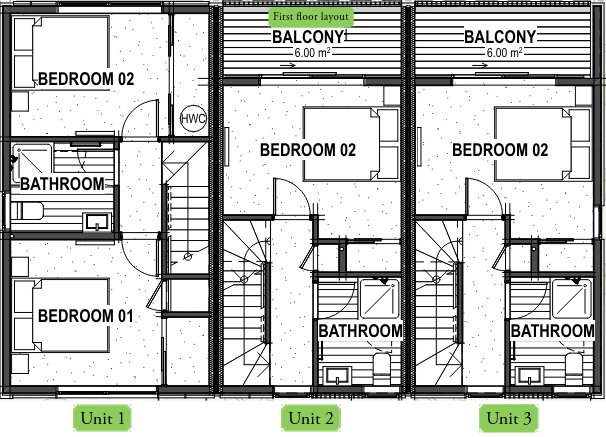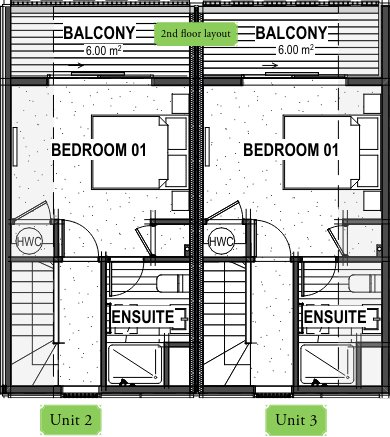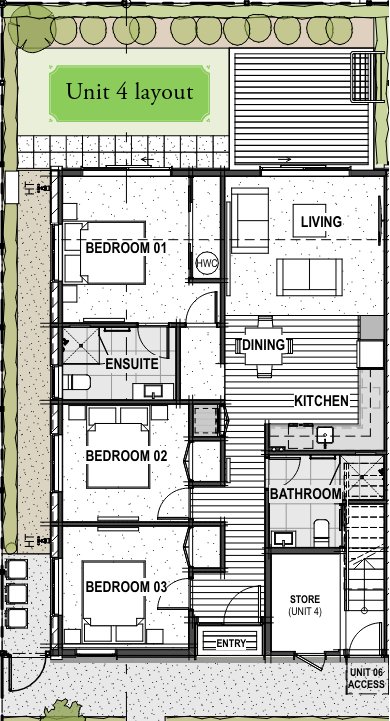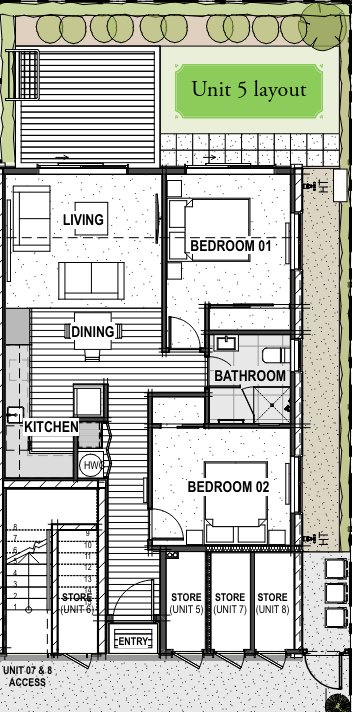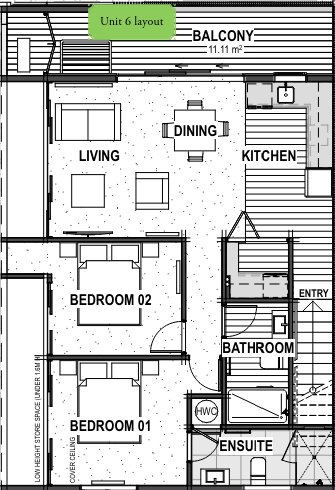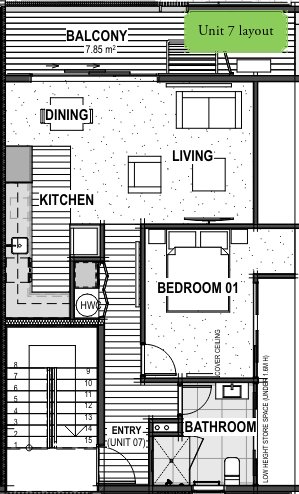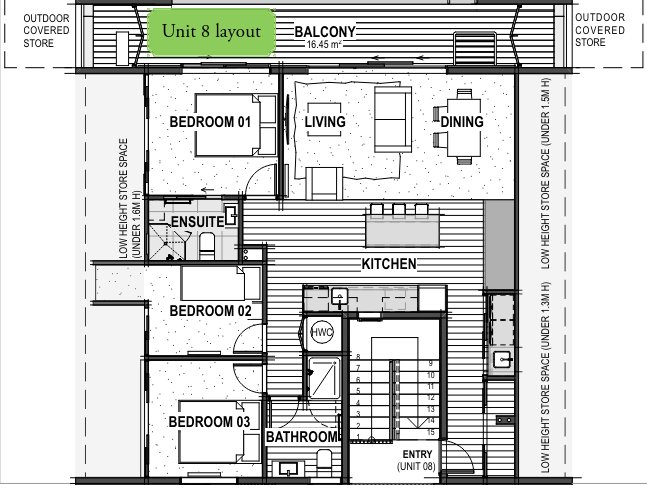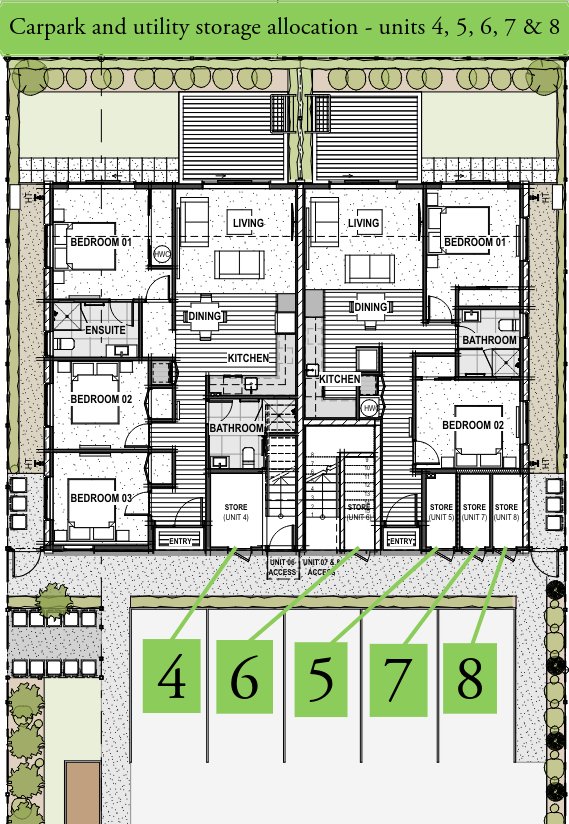
65 Ruskin Street, Addington
A smart collection of homely residences with north-facing outdoor spaces and single-level living options in the up and coming suburb of Addington.
2 bed townhouses
Boutique central living with private north-facing balconies and car park
These cleverly designed homes boast an entire floor for each bedroom and bathroom with private balconies while the ground floor open-plan living flows to a sunny garden space (units 2 and 3).
With north-facing outdoor living, including access to a communal fruit garden, built-in double bike storage (units 2 and 3) and discreet off-street parking, enjoy the ease of a new, low-maintenance home with the best of Christchurch CBD on your doorstep: Hagley Park, Riverside Market, cafes and bars, supermarkets, hospital and the new metro sports centre and stadium.
Located in a quiet street in Addington - voted New Zealand’s sweetest suburb.
Single-level living apartments
Light-filled, easy living with car park, central heating and solar
Single-level living is here with a range of one, two and three-bedroom apartments.
With a sprawling open-plan layout that flows to generous, north-facing outdoor living, enjoy the ease of a new, light-filled, low-maintenance home with the best of Christchurch CBD on your doorstep: Hagley Park, Riverside Market, cafes and bars, supermarkets, hospital and the new metro sports centre and stadium.
Featuring built-in double bike storage and discreet off-street parking.
Summary of information and pricing
65 Ruskin Street, Addington
Solar power, central heating and car park with EV-ready ducting
Key purchasing information
Resource and building consent obtained
Construction start Mar 2025, estimated completion Feb 2026
10% deposit
Unit Title development



















